Residence design
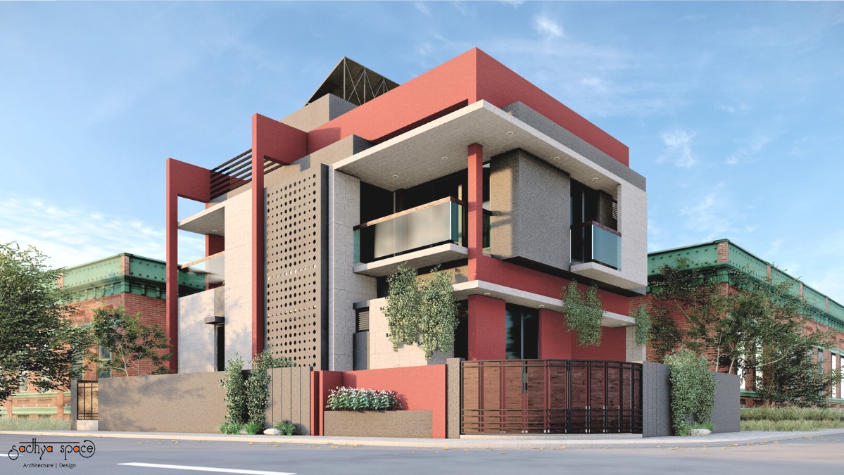
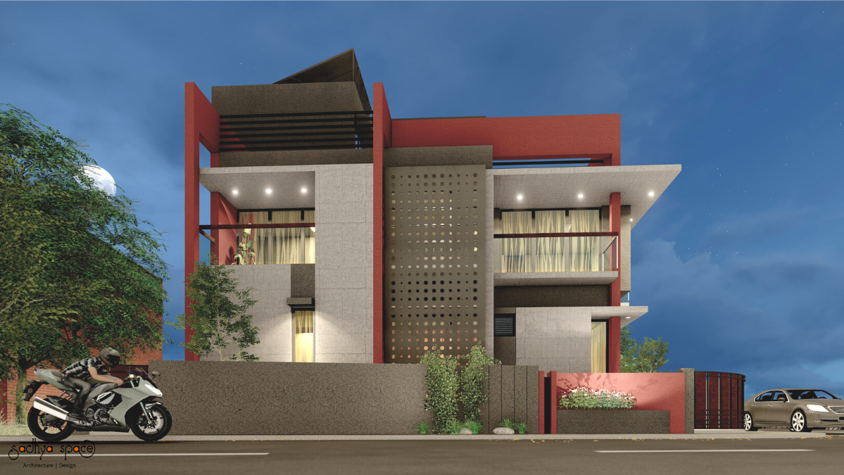
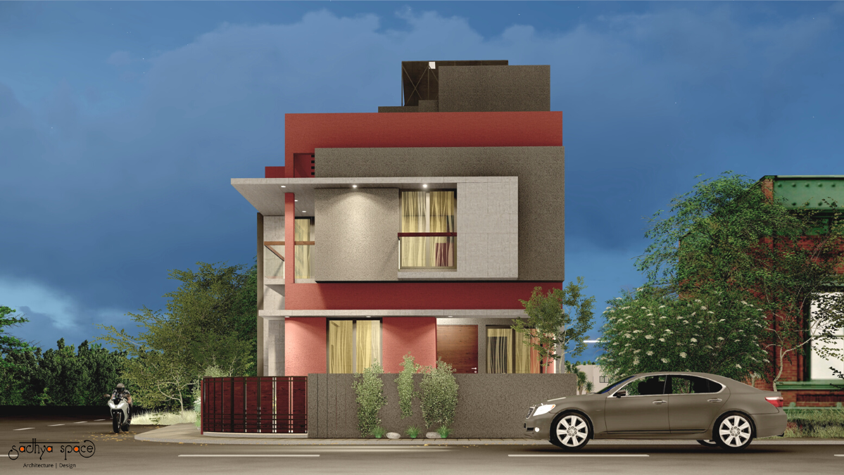
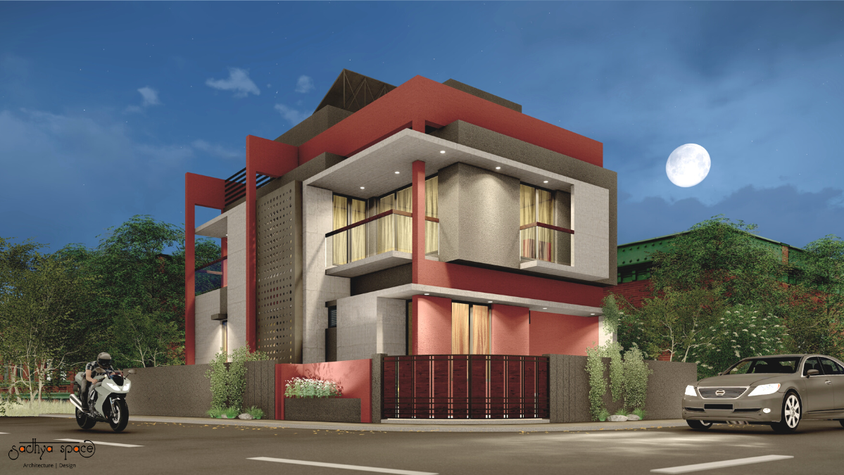
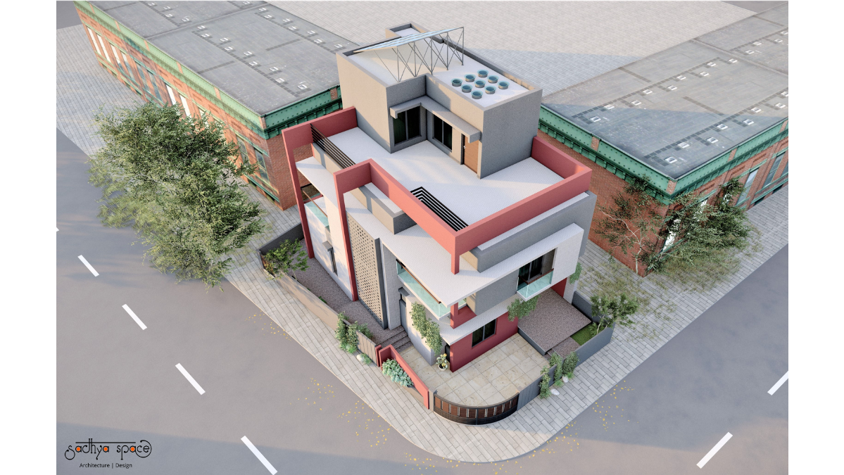
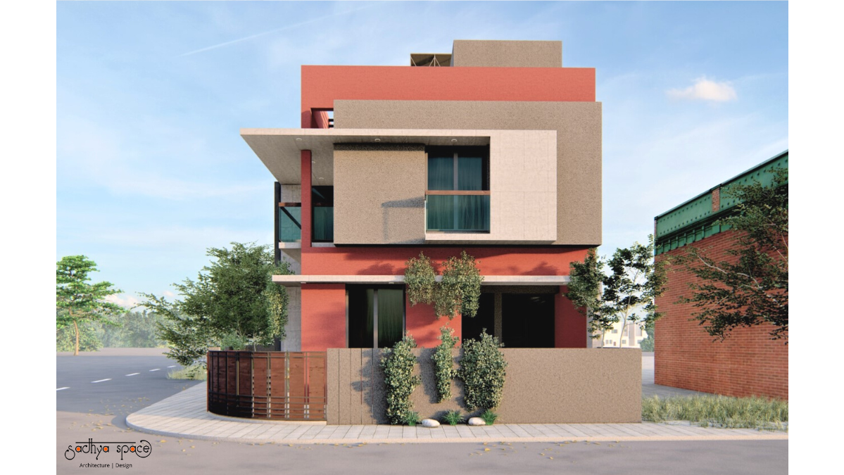
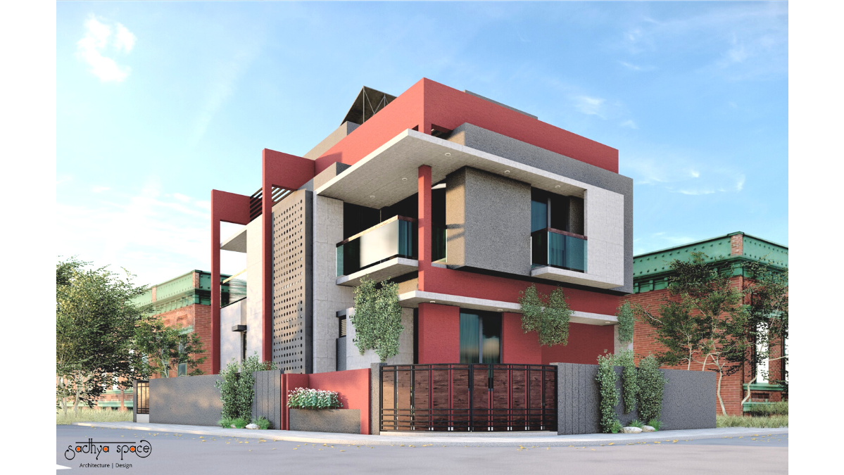
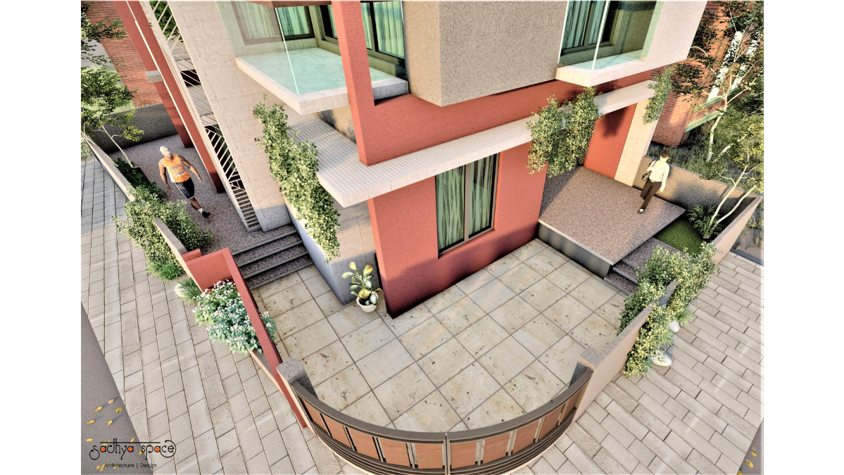
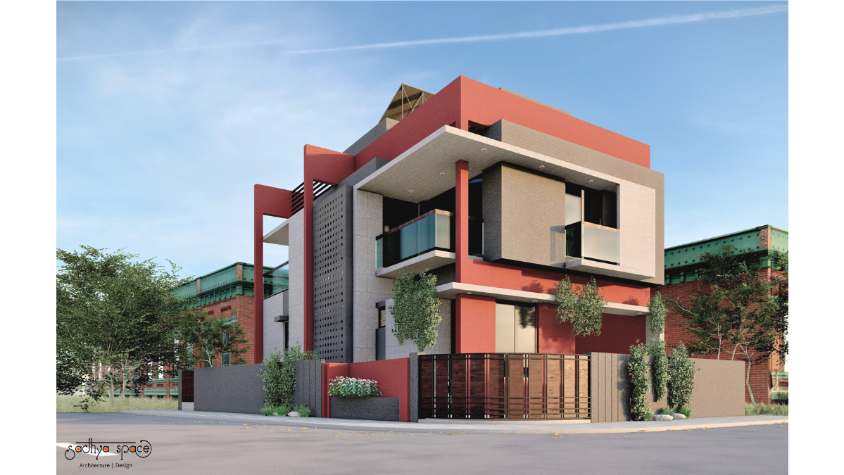
The form appears to be a box with evolving components coming out of it, giving it an identity. It speaks a language of merging elements, creating a contemporary form with multiple openings and climate responsive.
The Bungalow in particular is designed for the elder age group of families. We were approached By our client to design A home for his family, who want their lifestyle as per their Culture and Tradition, where the family stays connected with each other throughout. The dwelling has a kitchen, dining, living, and Osari connected so that the members can easily talk to each other making it a communicative design. The key consideration in the design is the immense amount of natural light and air circulation enlightening the residence. The emotional aspect of the residential design is it is compounded with different aspects of the user’s family’s age and needs creating a rejuvenating experience.
The living area is designed to be double heightened making the space grandeur and giving it a sense of openness. In order to create a sense of, “ whole as one “and connectivity to every room, every other space has a visual connection to the living area. The cultural demand of the user family has been fulfilled by creating huge open spaces and Osari for them to experience their traditional and cultural lives.
The interior spaces have been planned as such to allow the family to interact in an open space whilst making a warm and engaging environment and to give a visual connection to the outdoor green spaces from the living area.
The family is such that they will Enlighten the spaces by their lively presence throughout the day. Also keeping themselves engaged they love gardening and having greenery around them the design allows them to inculcate lots of plantation indoors n outdoors which adds fresh flavor to our design and in their lives too. The Vastu-oriented design has a perfect balance of comfort, great ambiance, and visual connection. The first floor is designed to follow our motto of visual connectivity by designing spaces that can oversee the living area.
Above the staircase cabin, the roof has been designed creatively by giving circular cutouts of RCC wall and after a gap of a few inches we have toughened glass covering it, this design element is inculcated so as by allowing natural light from the roof removing the unwanted hot air and making it aesthetically sound.
Further, each room or definite space has access to outdoor spaces and balconies in the floor plans. By analyzing the family’s day-to-day routine, we developed a design that fulfills their needs and creates a successful design.
The living area is connecting the passage and staircase area making the space magnificent and allowing a natural splash of daylight and liveliness in the interior spaces providing louver windows and big openings on the staircase wall. It is a very electrified place both naturally and culturally.
The ideal volume of the building was planned in a way that creates dynamic interior spaces in the house. Considering the elder age group people’s safety and security, keeping them connected to each space of the house. The exciting part of the design was to keep all the spaces visually connected from each area.
The outdoor Otla can also be accessed by the living area through its long accessible windows. A perforated grill is installed so as to create a barrier between the outdoor spaces(Otla) and the living area making it an esthetical elevational element.
Nowadays, solar panels have been the must-add element for people with such bungalows and so we have inculcated it which regulates saving electricity and making the place more naturally lit through natural sunlight.
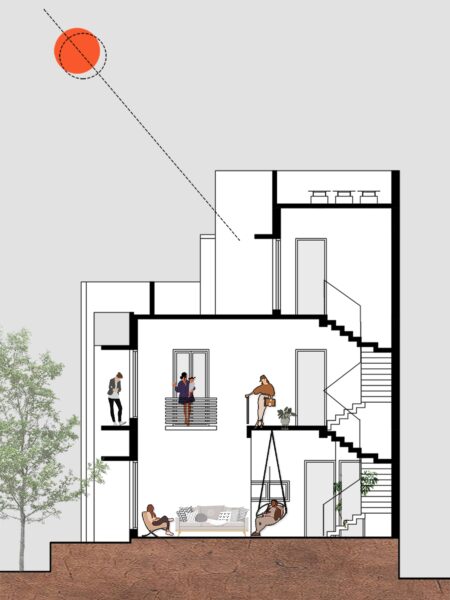

Opening up to interesting interior spaces, fabricating interactive spaces, and establishing a Speakeasy quality. While avoiding a full glass facade creating indirect exterior exposure which softens the space and encourages conversation inward.
A well-organized play takes place between the levels and infiltrates indirect and pleasant daylight. The section personates the drama of several activities such as natural air flow, indirect light interactive spaces, indoor plantation, and the play of levels forming the interior to be more active and interesting.
The space talks about inverted “ all in one “ And at the same time connecting interior and exterior spaces, enlightening the space with all the aspects such as by creating indoor gardens and plantation as one the other aspects.
We design our interiors so well that, all the drama, excitement, and nature are involved so nicely that we don’t need to erect full-height glass facades to make our building look nice instead interiors are our highlighting pick building.
