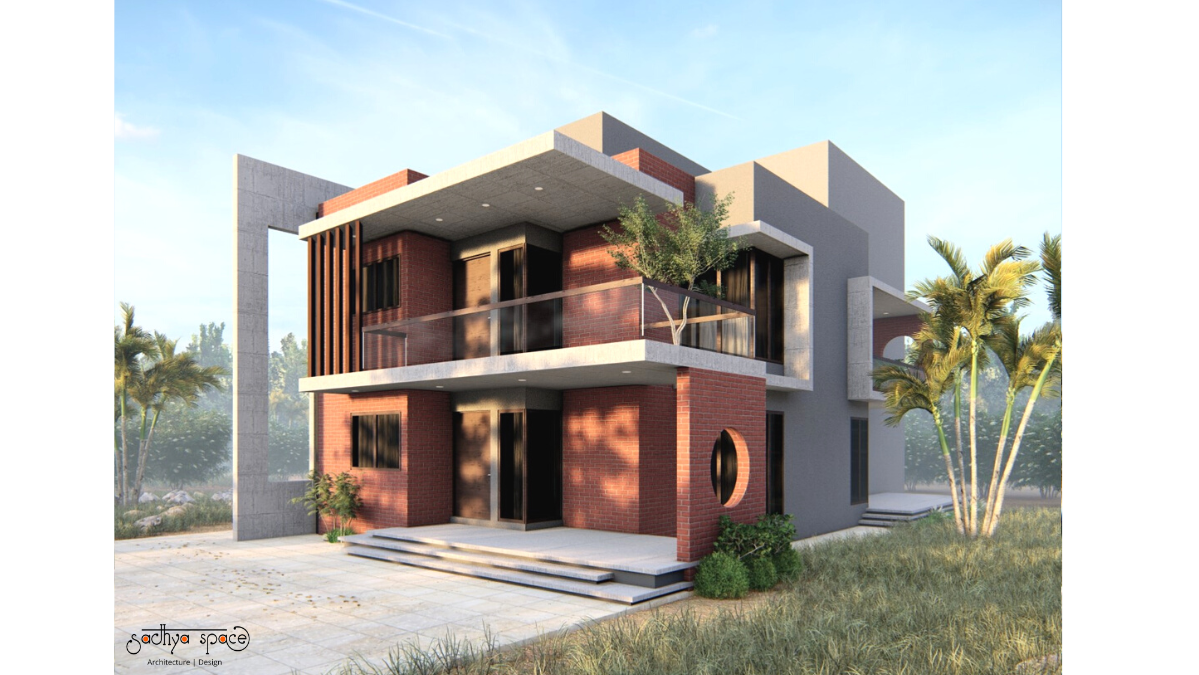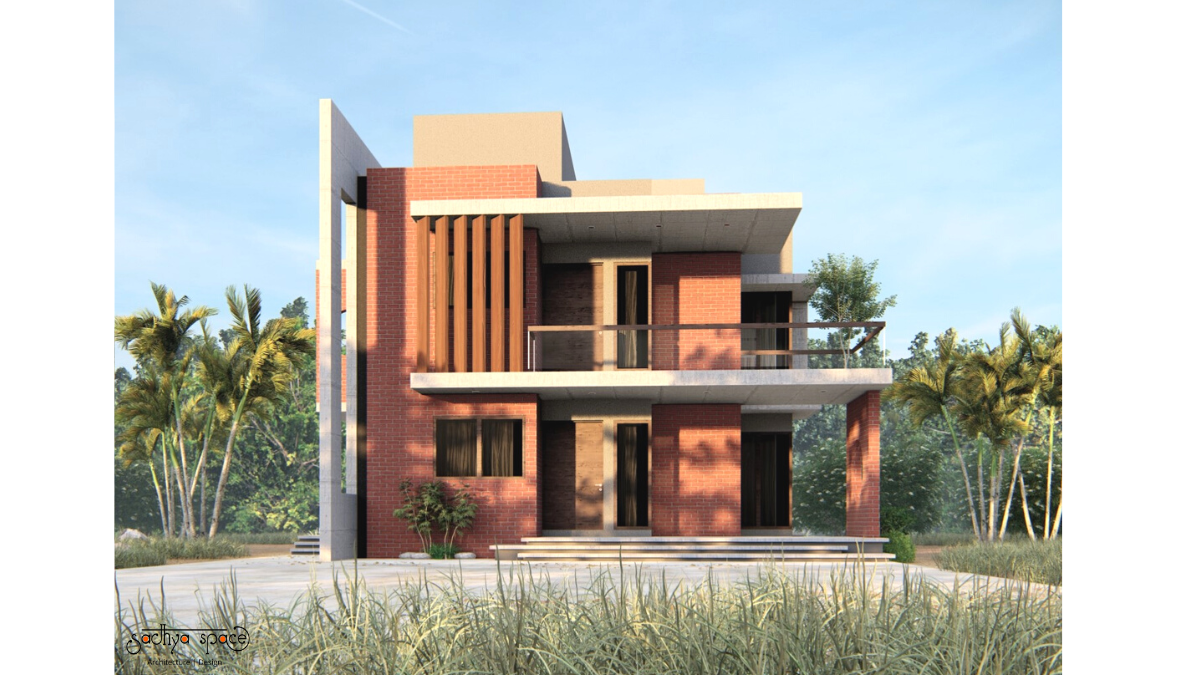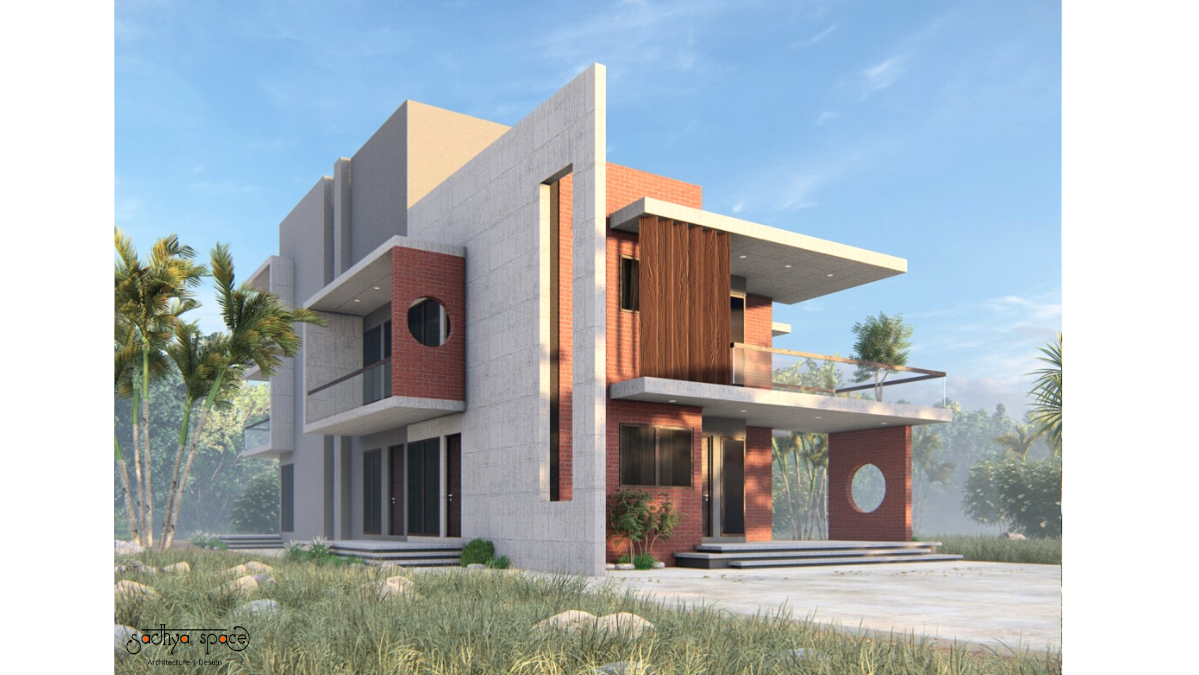Residence design



The Design is a synthesis of Clean and Contemporary, comforting the need of our client. Simplicity (clean) is best defined by Brick being our traditional basic material and RCC as contemporary.
Our Design is an amalgamation of Brick and RCC as materials. The design features similar planning on both floors with voluminous bedrooms and an airy living area. We have created a unique spatial experience inculcating the user family’s ideology and yet being conscious about our design decisions and not overlooking our Vastu mantra.
Considering the user’s narrative for future strategizing the design formulates the provision for it. The space design of the bungalow is creating an intimate connection with the environment and surrounding keeping the indoor and outdoor spaces connected giving a soothing and cozy feeling at the same time. In accordance with our Vastu mantra, the design has taken an exceptional form with enormous zigzag openings (windows ) casing the corners too, also allowing an immense amount of natural light and airflow in the house. In every design, we tend to keep the windows and openings protected from direct sunlight. The design features The play of three lines and three circles in the elevation of the following function.
Three major planes have been defined in the facade, two horizontal and one vertical plane. Exposed brick and RCC create a composite structure of the residence, and define the linear and vertical spaces of the residence, giving it a sharp-edged look. The Circular voids in the brick walls are balancing the sharpness of the design.
