Residence
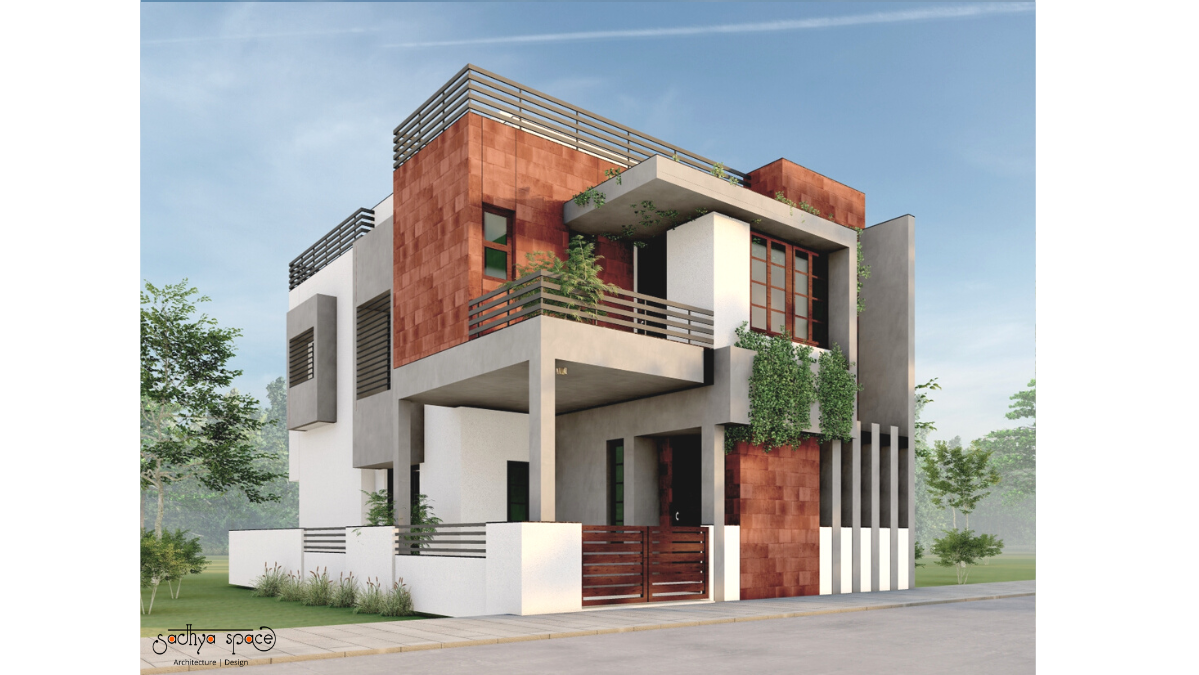
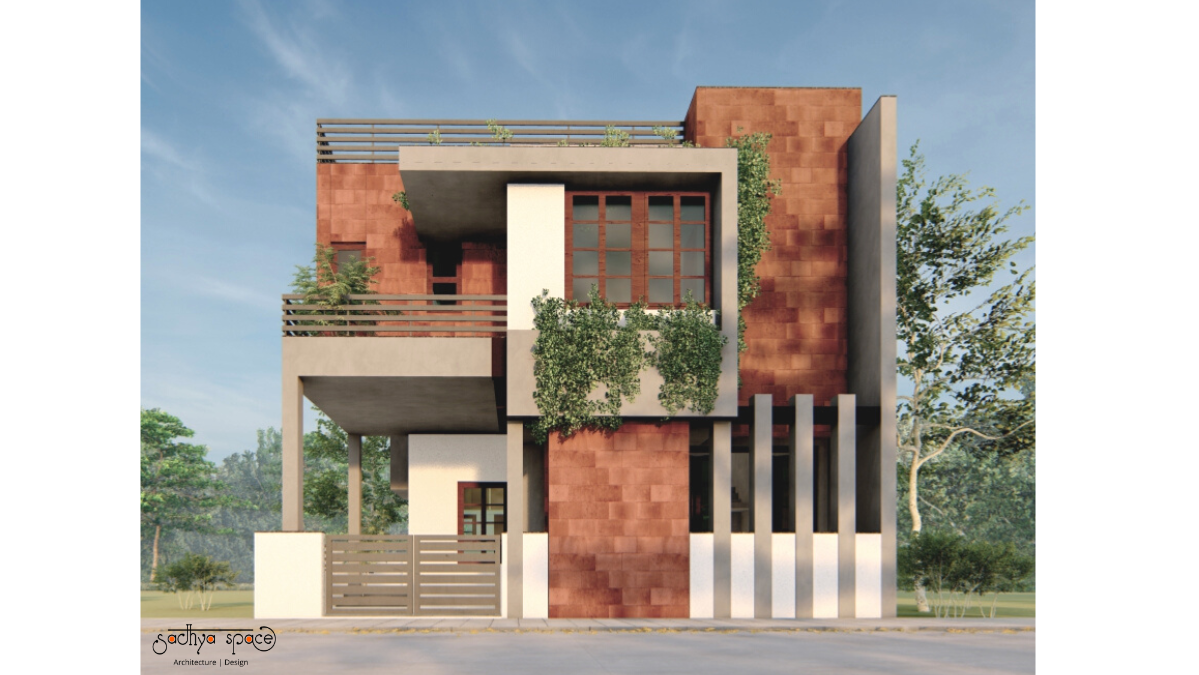
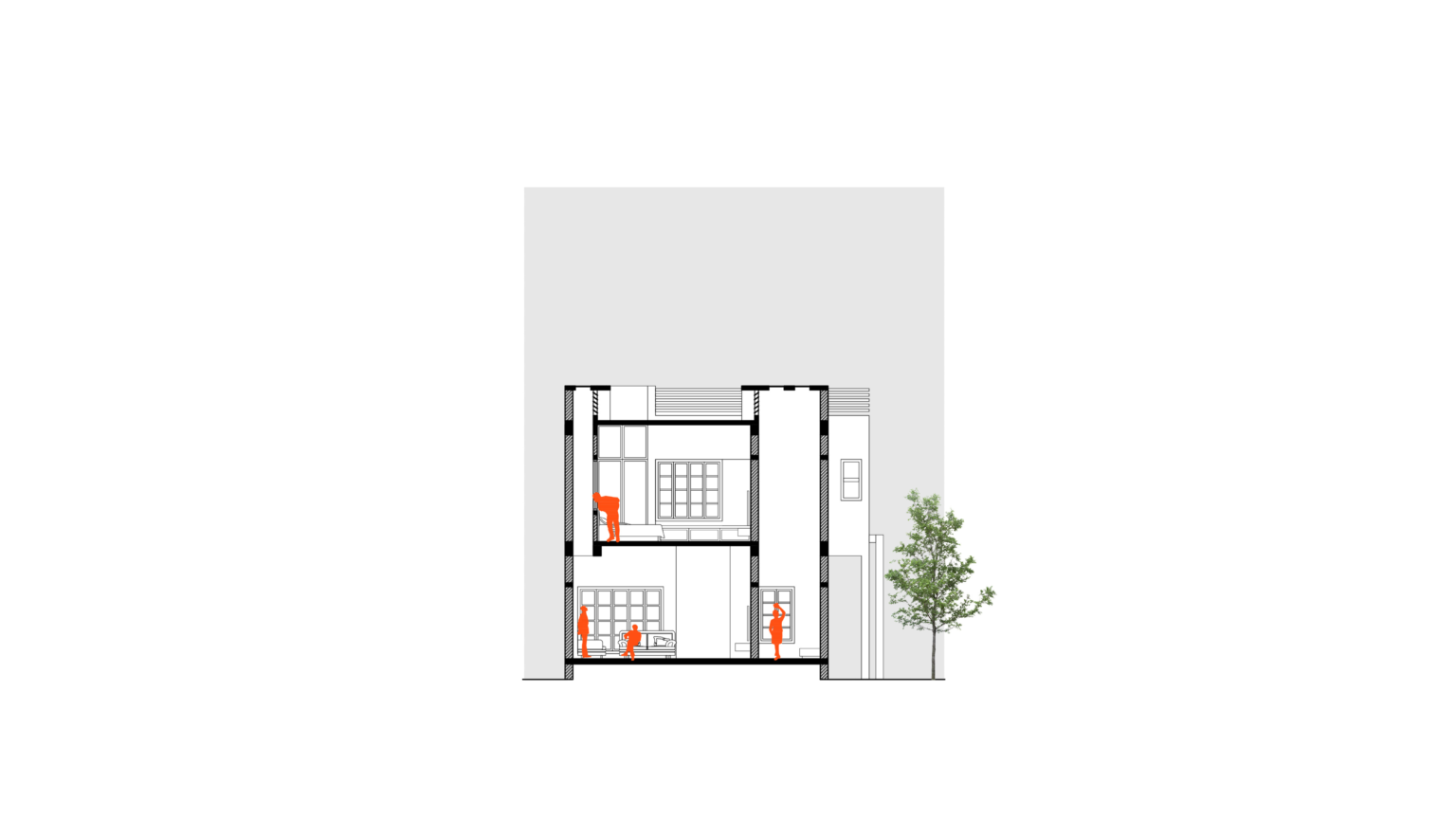
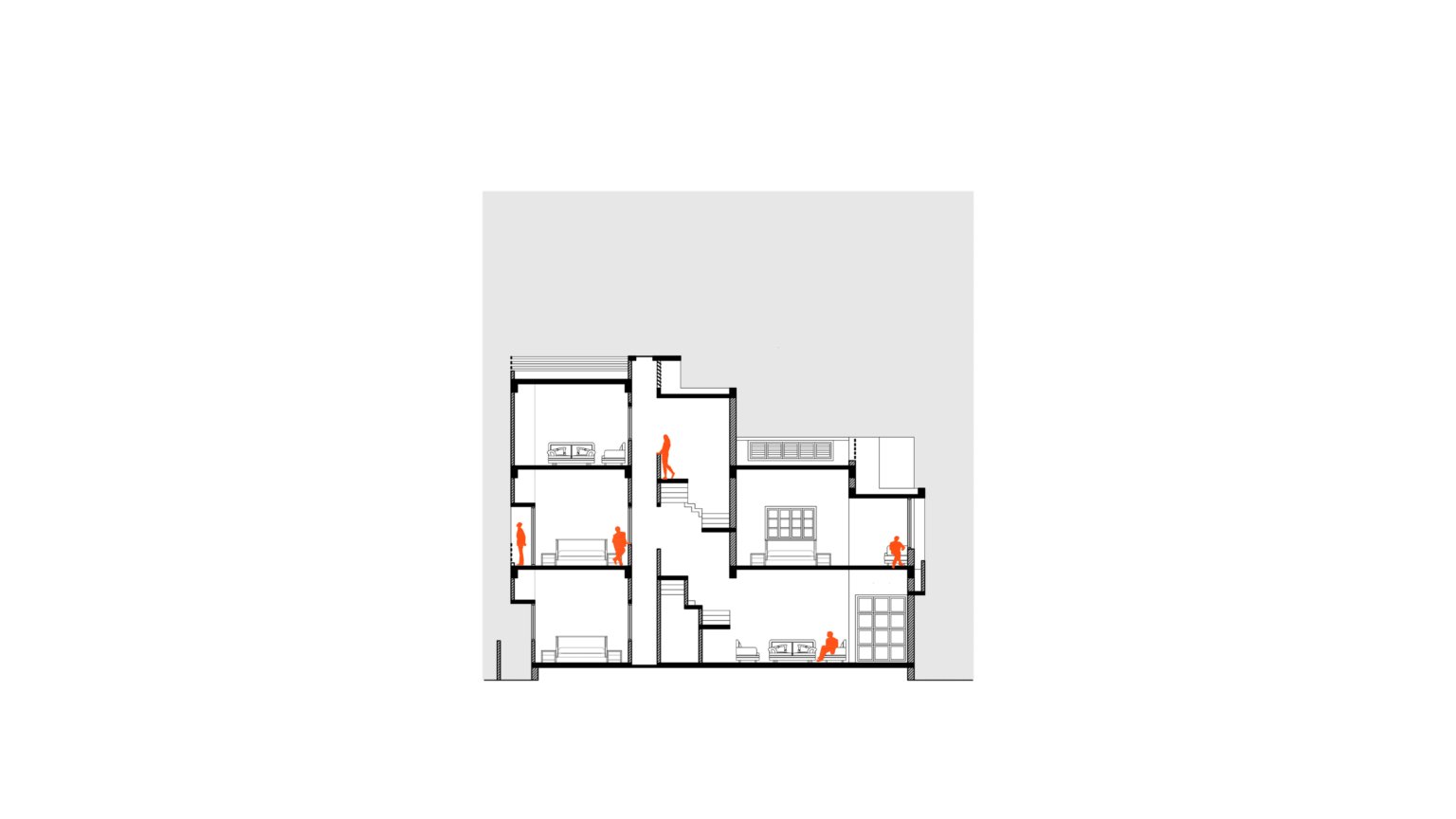
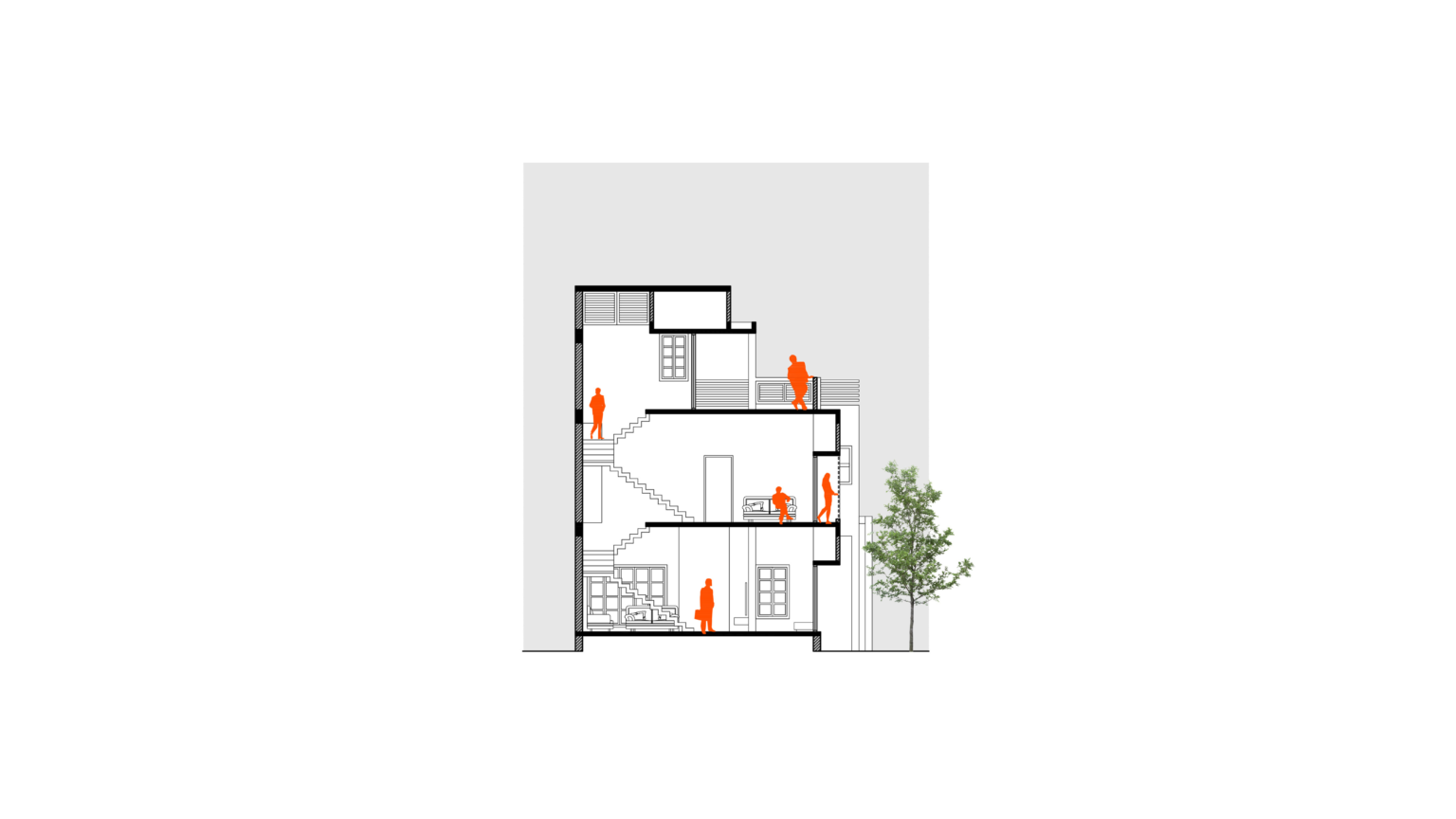
Located in Anand, for a family consisting of three generations the project called out for a house that offered itself to maximum natural airflow.
The design brief was simple yet made it challenging and inheriting certain design strategies focusing on natural light airflow and comfort.
As you enter the main entrance door, you are welcomed into a small foyer with fixed glass giving a view of the OTS, the foyer further leads towards the left to a magnificent living connected to dining. The living layout opens itself to a semi-shaded outdoor space with openable glass doors Providing the family with space for Relaxation and connecting to nature where they can breathe an air of relief.
One of the most interesting features of the house is the use of natural light and natural airflow the idea is not limited to creating interacting opportunities for three generations to reside it also extends to creating interactive interfaces between inside and outside, developing elements that address the purpose of sustainability aesthetics identity and functionality In the trust of its spirit.
The aesthetically placed Double height puja room is naturally lit through the opening And the skylight Making the space enlightened.
The bedroom with an OTS adjacent to it and a toilet facilitates the two-way cross ventilation aiming to accommodate fresh natural air and spill out hot air from the house. The significant concern for placing a full-height OTS up to three floors is To effectuate a change of air in the internal spaces and to have proper wind-driven ventilation. The OTS, on the topmost floor, Has a fixed glass screen on it with operable louvers on its walls that will uphold the natural exchange of airflow in the building.
The spatial design of the bedroom layout on the first floor is a way that the living beneath it has partial OTS With a glass screen and RCC beams with operable Louvres on its wall at the top. The partially double-height space in the living is facilitating the intake of life as well as air and vocal connectivity.
Other clients are usually hesitant to experiment with new ideas and materials for their homes but the owner of this house was open to our design choices and decision and was convinced by Our design notions. We have opted for wooden windows and doors in this bungalow.
As we approach upwards through the stairs we reach out to a Spacious family sitting out in the center with customized furniture that adds to the total aesthetics of the space. The sit-out Area receives an ample amount of light and air as it leads to a standing balcony with a lush green plantation that adds freshness to the space. The standing balcony has a grill on its outer wall And has an Openable through glass doors.
With the application of Vastu principles and climate consideration, the spatial layout is made functionally and aesthetically sound.
There is a uniqueness in the design, the windows on the upper floor are designed in a way with the windows opening and the girl I sat at a certain distance creates a loft meeting the user’s need for storage. This further helps in preventing the room from harsh sunlight and facilitating the room with cooler breeze. this variation is further followed multiple times on this floor.
The master bedroom Has an opening into the OTS, which allows infused light and airflow from the roof that brings in cool air into the room it further opens up to a small terrace balcony and provides a small sitting lounge with a view from the window. Also, the sitting area is slowly heightened up till until level with a green terrace plantation above it.
The living area that is partially open to the sky has been further planned to have a plantation and swing making the inside and outside connected through light, air, and greens.
Light is an important element in the building. The house has multiple playful skylights deliberately placed to catch light throughout the day.
The design is inclusive of multiple OTS and lofts, through these small openings, the air becomes even cooler and maintains a comfortable temperature in the building. This thoughtful selection and strategically applied elements prevent hot air to enter the building and allow our movement simultaneously. The strategic OTS, skylights, terraces, and windows keep the house connected within and beyond.
The cantilevered overhangs are meticulously designed to offer shade to the external spaces of the house, and also to add a defining element to the form of the house.
The designing of the living area Is done so as to convey effective wind-driven or crossflow ventilation through OTS and indoor gardens. Living, dining, and kitchen are visually connected Which eases the family members to communicate while doing any activity in any corner of the house and stay connected.
We have planned out the bedrooms to have OTS, lofts, And windows with deliberate placements so that it creates thermal comfort and connects with nature. The visual connection it’s established within the bedrooms too.
The 2800 square feet bungalow design has inculcated 3 OTS, off them one is above the puja room called mom the other is over the living and the third one is specifically designed for the exchange of air. They give an ample amount of indirect that is diffused light and eliminate the hot air from the building.
The Staircase plays an important role in circulating the air inside and outside the bungalow. The Staircase is a cabin at the top and has been provided with two windows to make an easy flow of air throughout the building making it a breathable design or bungalow. Also these act as wind catchers for the dwelling.
